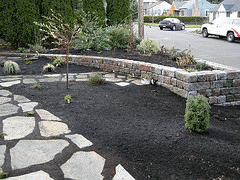Design Planning
Start Your Landscape Design with a Plan
To achieve the best results in a landscape design, a well thought out plan will allow you to visualize a final design. Planning on paper, in pencil, will help you to evaluate your ideas and adjust as you go.
First decide what should go where and the amount of space you will need. Functional placement of the spaces is just as important. A dining area placed in a far corner would not be convenient for shuttling food and beverage from the kitchen, but would be a good spot for the playset. When designing a large area or your whole property, it really is best to lay out a map on graph paper. Start with your property plat map if you have it, to make the initial boundary and structure measurement and layouts easier. If you can’t find your plat map, you need to do some measuring. Start with all the permanent structures, including house and garage, and driveway. Measure from those to the street, to property lines and fences, light poles, established trees, and any other permanent items in your property. It’s a bit time consuming, but after a couple of “drafts” to get everything laid out properly, you now have a “master” layout of your property. Make some copies for planning and editing in pencil, but only alter your original master when you have added permanent or “semi-permanent” items to the property. The semi-permanent might be done in pencil so that if a shrub or tree fails to thrive and you need to attempt to move it or it dies, its’ place on the master plan can easily be changed.
When you are ready to start experimenting with a plan, you can either pencil things in on your working copy, or use cut out pieces that you can move around and eventually either paste down or trace onto the plan Make sure you plan for the full grown size of a plant you are considering, as well as a little buffer space between plants, unless you are planning a dense screen or hedge. A little overlap would be appropriate, but not enough to inhibit good growth. Allow enough space between a shrub and a permanent structure to be able to walk between to accommodate pruning to the plant, and maintenance to the structure. Note overhead limitations such as decks, awnings, even power lines, as well as windows, so that the ultimate height of a shrub does not become a problem. The first year or two of a shrub or tree’s life will be spent establishing a strong root system and adapting to the soil. Then it will begin to grow quite quickly. Most shrubs reach their full size in 5-10 years, and you will be amazed at how quickly that time passes. Very fast growing shrubs and trees generally have a shorter life, and limbs are not as strong as the slow growers.
The previous pages outline many design considerations and ideas that you can refer back to as you plan. Keep in mind that this is just a plan! Many things can be adjusted as you progress, but large structural elements and the “bones” of your planting structure are quite permanent. Careful pencil planning will help you make the right decision the first time.
Next is the installation of structural elements followed by the “bones”. The bones are your living anchors and focal points. A misplaced tree or evergreen can be moved in the first few years fairly easily. The growth will be stalled as it reestablishes, but that would be preferred over living with the mistake for many years.
These first steps are just as important when planning the landscape of a large piece of property. Often with a large parcel, homeowners only design the area directly surrounding the home partly because there is so much space to deal with.
Simply incorporating previously outlined design principles will help unify and balance the large physical spaces of the property.
With a design layout (and eraser) in hand, the next step gets more fun. Get the plant catalogs out and start designing the planting beds and garden plants!



